JUST SOLD! - 2185 Marine Drive #1208, Oakville
/Luxury, location & carefree living! Gorgeous, renovated two-bedroom & den luxury suite boasting 1574 square feet of upgraded living space with attention to detail throughout!
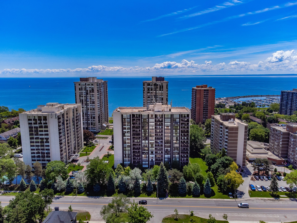
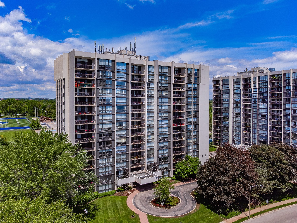
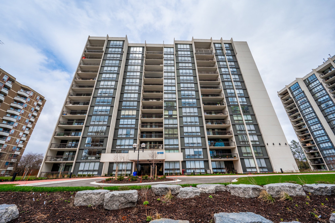
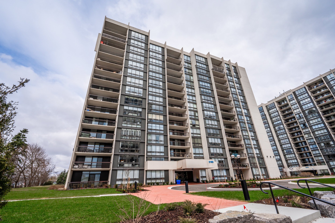
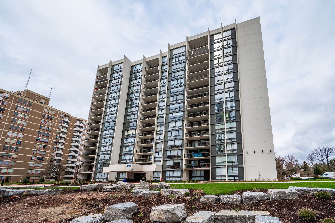
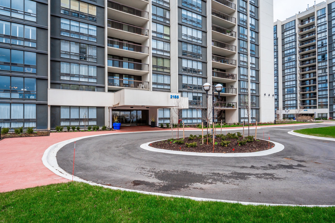
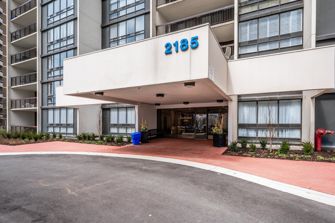
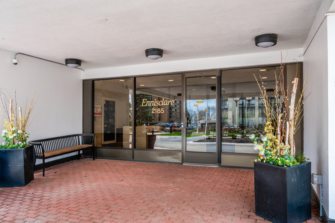
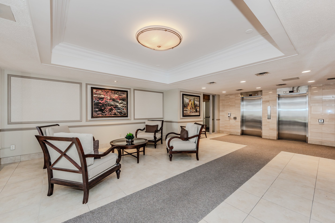
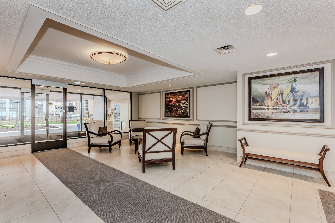
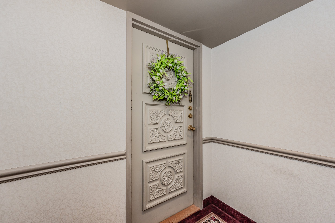
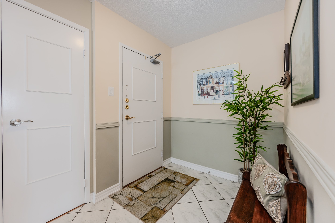
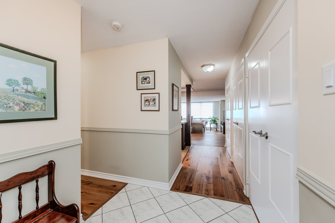
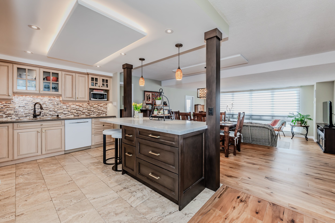
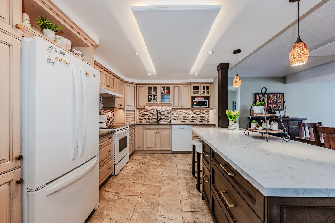
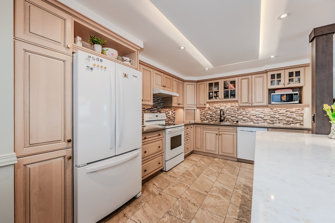
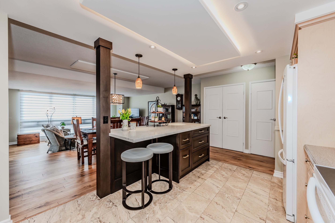
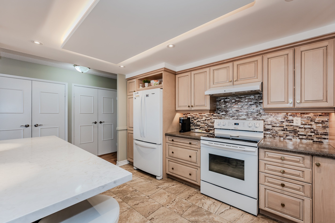
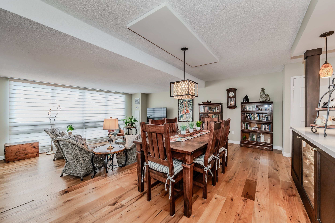
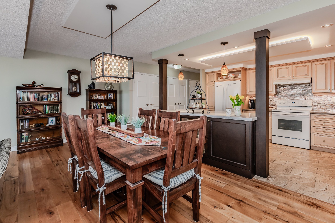
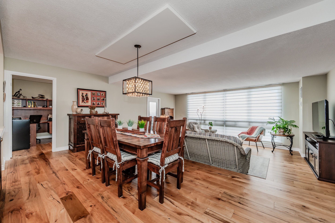
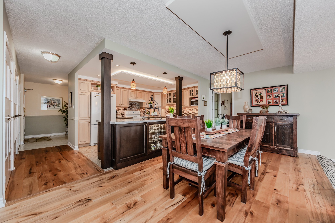
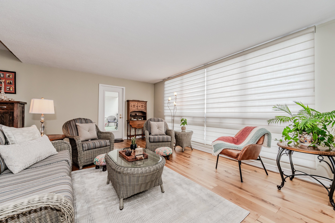
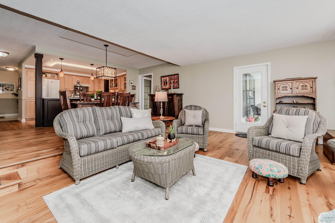
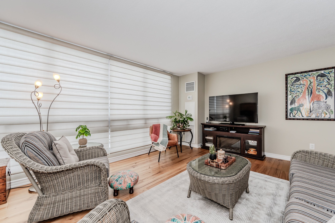
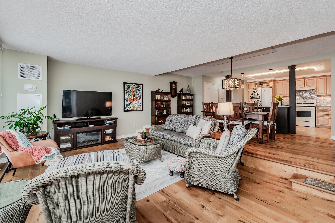
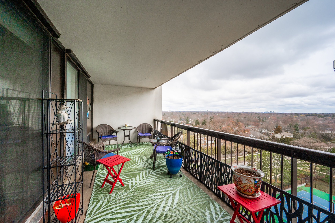
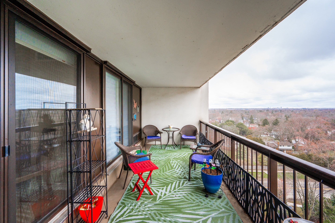
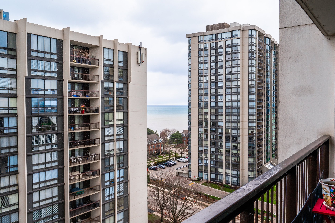
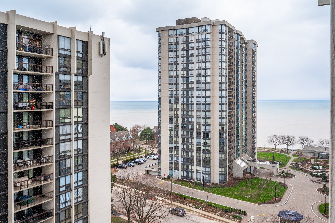
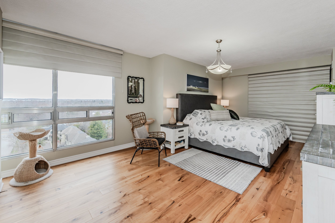
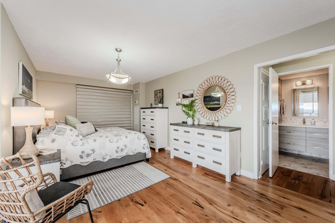
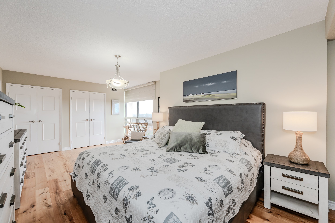
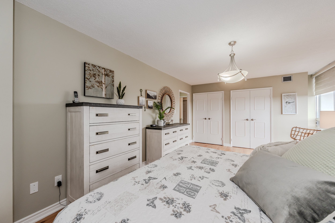
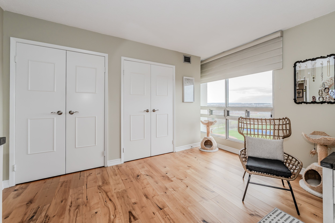
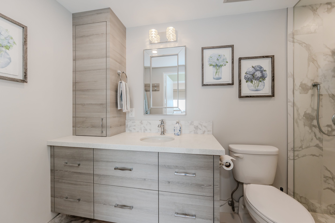
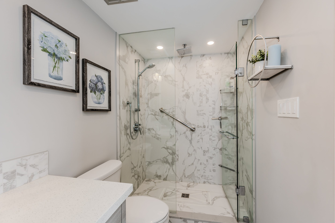
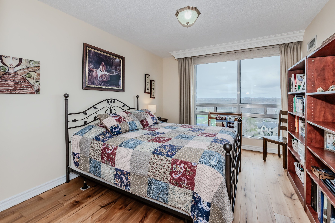
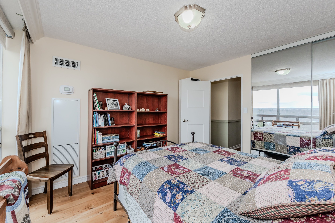
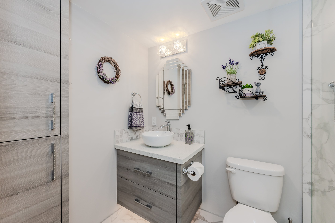
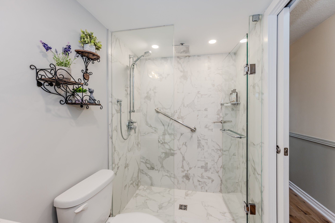
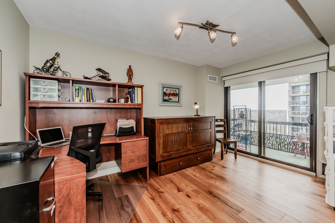
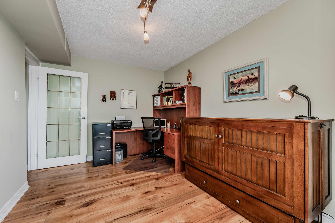
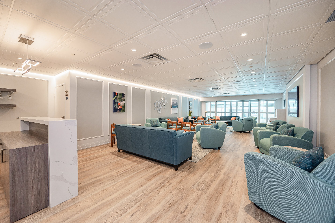
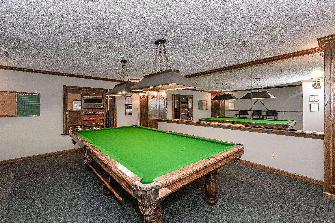
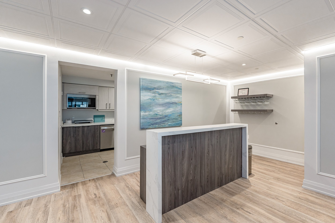
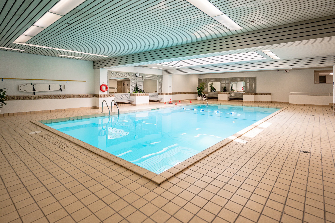
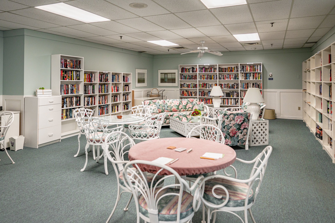
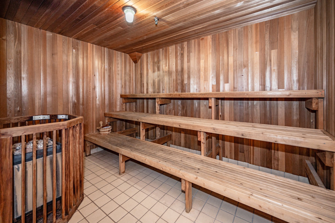
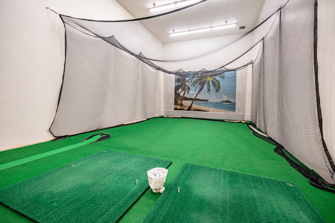
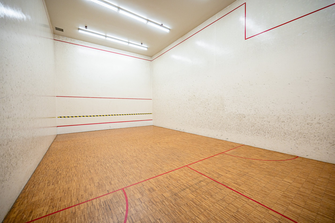
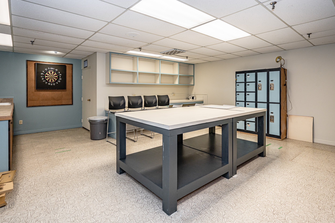
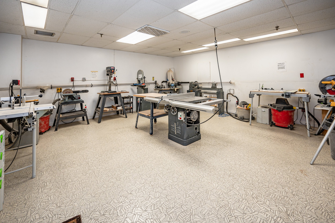
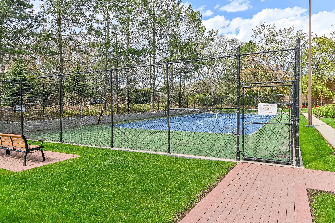
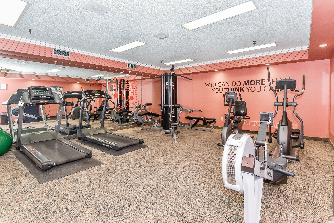
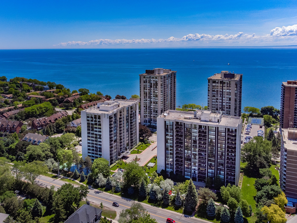
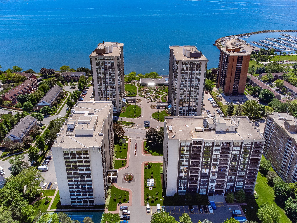
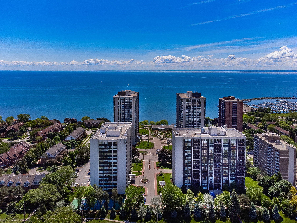
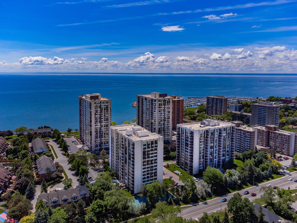
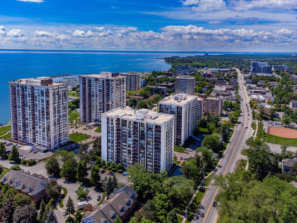
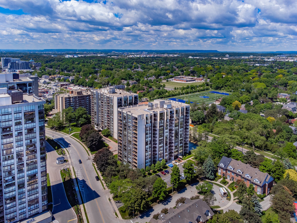
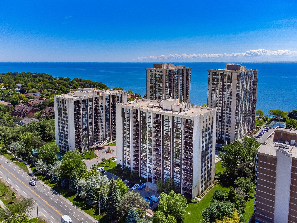
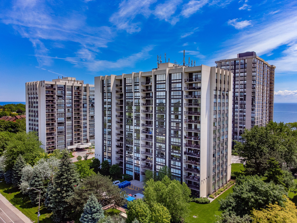
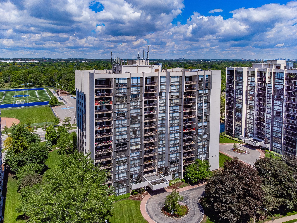
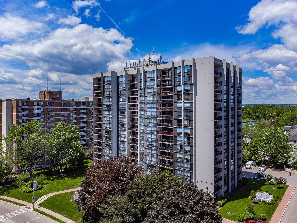
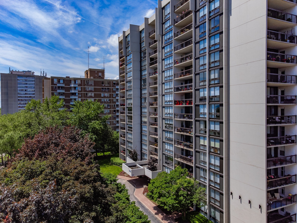
Luxury, location & carefree living! Gorgeous, renovated two-bedroom & den luxury suite boasting 1574 square feet of upgraded living space with attention to detail throughout. This stylish unit presents an open concept floor plan ideal for entertaining & everyday life. Outfitted with floor to ceiling windows, hardwood floors, pot lights, custom remote blinds, quality light fixtures, custom doors & so much more!
You are greeted with a large welcoming foyer which takes you to the heart of the home. The well-appointed kitchen features ample cabinetry, pull-out drawers, pantry, quartz counter, backsplash, undercabinet lighting, a centre island with breakfast bar & tons of storage. The generous-sized dining room overlooks the sizeable living room presenting floor to ceiling windows & walk out to the balcony showcasing pretty views of Lake Ontario. The convenient den is a perfect multi-purpose space. Spacious primary bedroom retreat providing floor to ceiling windows, a glass sliding door walk-out to the balcony, double closet doors, & a spa-inspired 3-piece ensuite with walk-in shower. The bright 2nd bedroom offers floor to ceiling windows & tranquil views of the Niagara Escarpment. Fabulous 3-piece bathroom, handy in-suite laundry room & storage room complete this beautifully updated unit. Comes with one owned underground parking space & exclusive use locker. Three new heating/cooling systems installed 2022.
Extensive building amenities including indoor pool, exercise room, saunas, lounge & library, party room, billiards, indoor golf range, squash court, woodworking shop, paint room, plant room & ping pong room, darts & crafts room, social activities, tennis/pickleball court, outdoor seating areas, parkette, visitor parking & more.
Welcome to the coveted adult lifestyle community at ‘Ennisclare on the Lake’ located in sought after Bronte Village within walking distance to the lake, harbour, trails & parks, restaurants & shopping. Easy access to GO train, major highways & downtown Oakville.
An abundance of space, quality & modern luxury. This home has it all!
FOR SALE with Sullivan Real Estate!
Offered at $1,215,000
Property Details
Inclusions: Fridge, stove, built-in dishwasher, microwave, washer & dryer, all electric light fixtures, all window coverings, shelf in primary ensuite & wood shelf unit in storage room
Legal Description: UNIT 8, LEVEL 12, HALTON CONDOMINIUM PLAN NO. 83
Taxes: $4,173 for 2023
Possession: 60 - 90 Days
Square Footage: Approximately 1574 sq. ft. plus 164 sq. ft. balcony
Deposit: 5%
Condo Fee: $1,167.32 includes building insurance, common elements, exterior maintenance, heat, central air conditioning, hydro, water, basic cable tv & visitor parking
Pets: Restricted - No Dogs
Parking: One owned underground #A267
Locker: Exclusive use - Room #3 - locker #35








